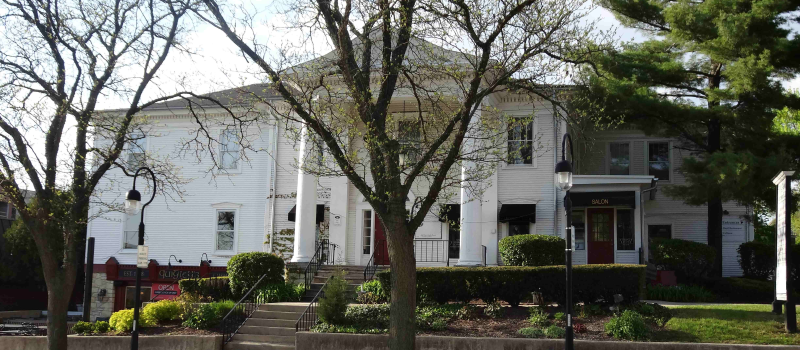THE JEFFERSON HILL BUILDING
43 E JEFFERSON AVE., NAPERVILLE, IL

Make Jefferson Hill Building Home For Your Business
Available For Lease
Office Level
Suite
Description
200
Enjoy views of the downtown from the top of the town. The suite features three private rooms and an open area that can be used for waiting, reception or work stations. Each office has windows facing the downtown. The largest office has a bay window repurposed from the original mansion.
204
A two room suite with one private office and small waiting/reception area. This interior office suite receives natural light from the sky lit atrium.
205
The suite has four private offices and a waiting/reception area. Natural light in all but one room. Upgraded LED light fixtures throughout.
CH2
This spacious suite is located on the second floor of the mansion's coach house. The suite has two large rooms and a waiting/reception area that features plenty of natural light and hardwood bamboo flooring and a decorative fireplace.
Rental rates for our office level includes utilities, real estate taxes and janitorial to the common hallways and restrooms.
Retail Level
Suite
Description
101-105
3,090 square feet (approx.) of first floor retail in a mostly open suite. The public entrance through the main front of the property and has natural light from exterior windows and an atrium.
Location & Parking
The Jefferson Hill Shops are located east of the Washington & Jefferson Avenue intersection in downtown Naperville. Parking is ample; on-street parking, located across from Naperville's free Central Parking Facility.
CONTACT US TO REQUEST A BROCHURE OR SHOWING
MESSAGE CENTER: 630-420-1400 EMAIL: leasing@jeffersonhillshops.com